The 10 Best Landscape Software

Landscape marketing is an inspection of how a business is related to the ruthless environment in the competition. It is a plan of action that includes observation through strengths, weaknesses or services.
Landscape software is used by architects, landscape designers, and software designers to create software, designs, and plans before constructing a landscape. One can seek the help of video tutorials, plant selectors, photo import digitalization, design printing, labels, and annotations.
If you provide landscaping service, you must have a website for the same, in order to achieve more conversions. Choose the best one from the following post-
Best Landscaping And Gardening WordPress Themes
Don't scratch your head as we're here to provide you the tool for promotion of your business as well i.e. MailGet Bolt- an effective & affordable email marketing software service.
Some of the best Landscape software are listed below that help the ongoing business understands different terms that might affect the ways to deal with competition.
The Best Landscape Software Compared (in full)
Check all the services in detail as per your needs and choose service wisely – by the end, you’ll know exactly which one is the right option for you.
1. ADOBE ILLUSTRATOR
Adobe illustrator is developed by Adobe Systems and is basically a vector graphics editor. The latest version of adobe illustrator is Illustrator CC, Array2022. We have a number of versions of this software as Illustrator 88, illustrator version 2-6, illustrator version 7-10 and many more.
Version CC brought about a change is the era as illustrator CC was released along with the creative cloud. This version has a lot of changes in the colour, font, syncing related settings, images and integration of data. It is 100% compatible with basic useful software that we use often in our day-to-day life. 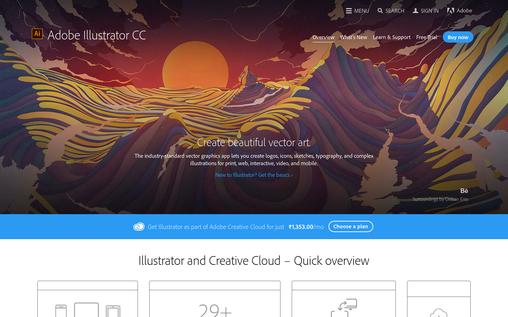
Key features of Adobe Illustrator:
- Simply highlights the valuable and interesting data
- Simple and easy pattern creation
- Editable names and pictures
- Hold gradients well
- The interesting new look
- Perceptive drawing
- Enhanced strokes
- Drawing enhancements: path joining, draw inside and outside, draw behind
2. Autodesk Revit
Autodesk Revit software is used by architects, designers, builders, structural engineers. This software was developed by Autodesk and is basically building information modelling software. It permits the user to design and develop a structure in 3D where the drafting elements are put up in 2D. The construction and destruction concept follows Autodesk Revit.
It is a clear answer for electrical, mechanical and plumbing engineers. It provides fundamental design and supports the tool in documentation and building software. The modelling tools can be summed up with already created solid objects with geometric objects. This software offers you a free software trial of 60 days and helps you to get compatible with it before buying.
It has new additions in the software as you can now define fabrication parts that you don’t want to include in the structure. As well as, you can now use split tool that is a very interesting development to divide segments into separate parts.
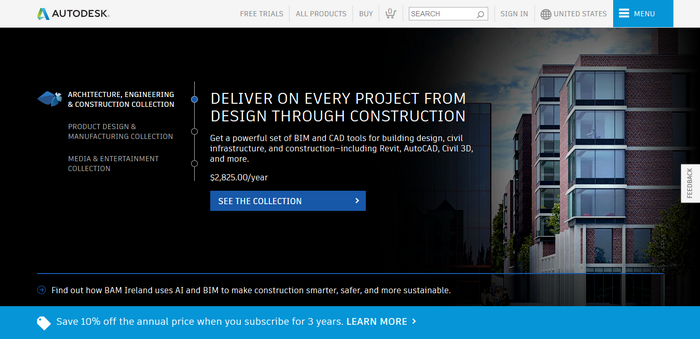
Key features of Autodesk Revit:
- Flexible Annotation tags
- Improved software performance
- Use of global parameters
- Work sharing and schedules
- Conceptual design tools
- Cloud rendering
- Improved site planning tools
- East fabrication documentation
3. Adobe Indesign
Adobe Indesign software is used as desktop publication software and it was developed by Adobe Systems. This software is used to design magazines, high-quality documents, newspaper articles, brochures, posters, flex and books
One just needs to create sample of stationary projects or objects, posters etc.
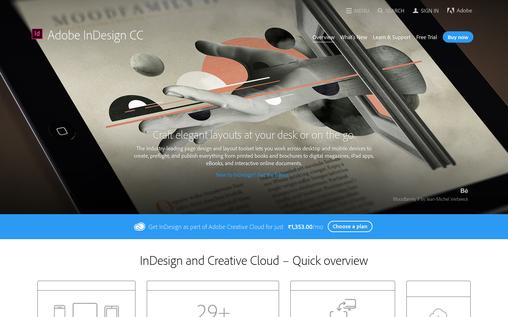
Key features of Adobe Indesign:
- In context menu for text for text-menu selection
- Supports stylistic sets
- Stroke arrowhead scaling
- Preference for Panel-table height
- Enhances multiple column text-frame
4. Adobe Photoshop
This software is technically a graphic editor which was developed by Adobe systems for windows and MacOs. It was developed in 1988, it can edit pictures and images up to such extent that you see a complete transformation in the image. The visualizations are much better than any other software. It supports mask compositions, alpha structures and colour models.
It has various told such as clone stamp tool, pen tool, shape tool that helps in wide modifications in the shapes and images. Editions like shaping, slicing, erasing, moving, cropping are the keys points that adds more stars to this software.
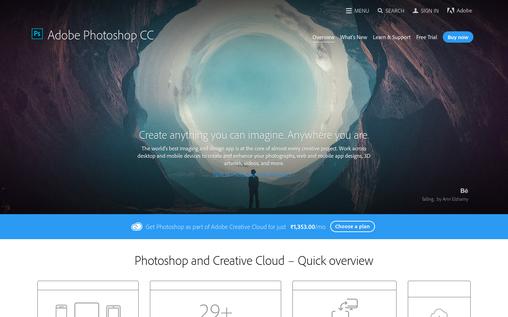
Key features of Adobe Photoshop:
- Photoshop C6S come with new darkened UI
- Supports Blue gallery
- Type styling
- Enhanced crop tools
- Adaptive wide angles
- Productive layer styling
- Soft proofing and printing
- Supports alternative ways of opening files
5. SmartDraw
SmartDraw provides with you with the smartest way of drawing things. One can easily create professional business charts and models using SmartDraw. One can also get help in drawing mind maps, charts, flexes, flowcharts, organization charts easily using SmartDraw. It is very compatible with Word, excel and PowerPoint. It is basically a visual processor used to act on visuals. It is very easy to use and extensive shape libraries.
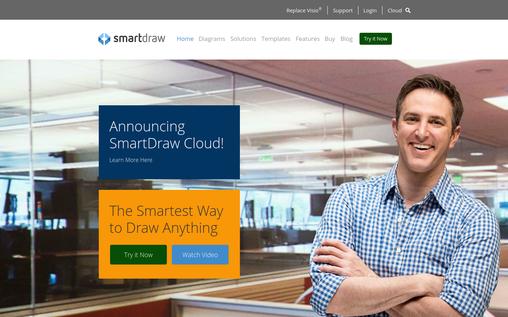
Key features of SmartDraw:
- Smart integration
- Smart formatting
- Easily compatible
- SmartDraw cloud is the latest launch
- Supports stylistic sets
6. AutoCad
AutoCad is CAD software that stands for Commercial Computer-Aided Design and is developed by Autodesk.
It was released in December 1982, where most of the CAD software works on mainframes; autocad supports mobile and web-apps as well. It is used by industrialists, architects, designers, engineers and many other professionals. It supports highest number of languages and translations.
It supports and braces a lot number of API’s for automation as well as customization. It has launched a student version that is free for all teachers and students with a free 18 months licence that is renewable. AutoCad Array2022-2017 supports windows 7 as well as windows 10.
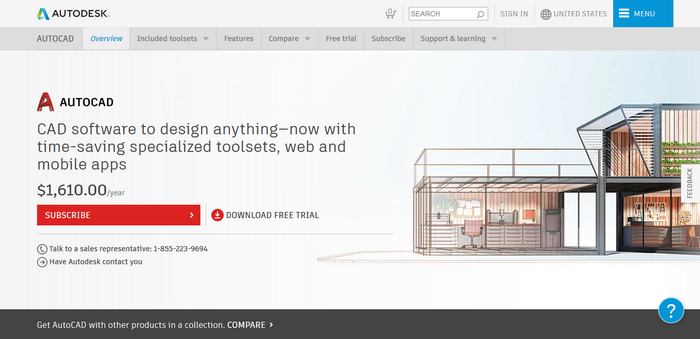
Key features of AutoCad:
- Refined interface
- Easy online mapping
- Innovative context-sensitive PressPull tool
- Smart dimensioning
- Surface curve extraction tool
- Easy design sharing views
- Cad mobile app launch
7. SketchUp
Sketchup is a very interesting 3D modelling tool that’s remarkably fun to use. It is user friendly and works with designing lines and shapes easily in 3D. You can sketch, paint, design, draw, pen or do anything that you wish to in 3D. It is basically used by mechanical and civil engineers, designers and architects for work. One can easily survey, map and navigate structures using SketchUp.
It is owned by Timber Navigation and was found in 1999. It is open source software. SketchUp users can unchallenginly upload and download 3D models that need to be shared. This software is not for commercial use and is free of charge. SketchUp mobile app is also released now by Trimble.

Key features of SketchUp:
- Easy programming and diagramming
- Simple design development
- Turns models into software professionally
- Draw 3D models of anything
8. Rhino
Rhinoceros, commonly known as Rhino 3D software is used as computer graphic software commercially. It was developed in 1980 by an American, self-owned company. It is used to produce correct mathematical representation of shapes in computer graphics. This software is used for CAD and CAM purposes, 3D printing and reverse engineering.
It is a modular and easy to customize software designs. It is best in specific fields such as rendering of animations, jewellery, graphic designing, prototyping etc. It supports over 30 Cad software and is very compatible with other software. The other thing that adds stars to this software is, it is an open source toolkit. It supports only 2 scripting languages that are VBscript and python and works with plug-ins.
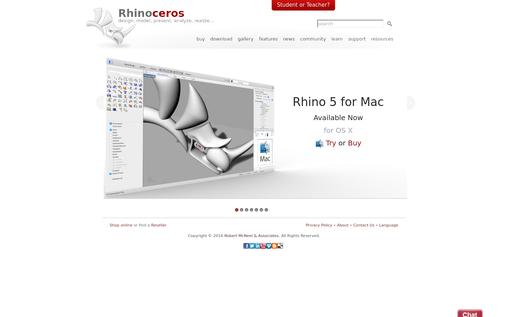
Key features of Rhino software:
- Easy edit, create, overview, animate, render and translate
- Read and repair meshes
- Development platform for many modelling products
- Easily affordable
- Accessible
- Accuracy in design and analysis
- Fast on an ordinary laptop even
9. VectorWorks Landmark Tool
This software gives the architects, designers and engineers a platform to design with their own ideas in their own way. It serves landscape and entertainment industry. It was released in 1985, by Diehl Graphsoft Company. The designers and architects and communicate effectively and produce their visions of life in building information modelling. It has an open system for sharing data and easily connects to database ODBC or any other external databases like MS Excel, Access or File Maker. It supports Building Information Modelling (BIM) which is the heart of designing.
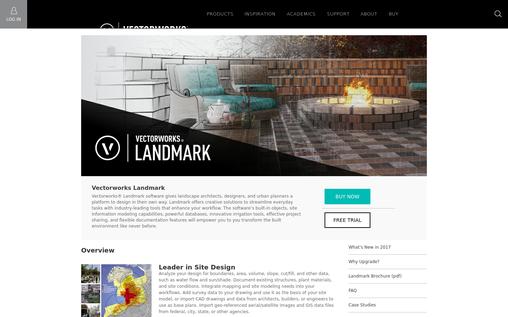
Key features of VectorWorks Landmark Tool:
- Innovative irrigation design development
- Flexible workflows and project sharing
- Integrated rendering
- seamless Interoperability
- Superior 2D editing
10. Lumion
Lumion is very popular and favoured software used by architects. It is used for fast 3D rendering and is very easy to earn. It promotes the idea of how landscape design software can bring innovation to your life. One can add numerous designs such as trees, artistic shapes, clouds, people and material in a 3D image or 3D movie. Lumion is simply the best solution for 3D rendering projects. It also transforms 3D models into impressive images and videos.
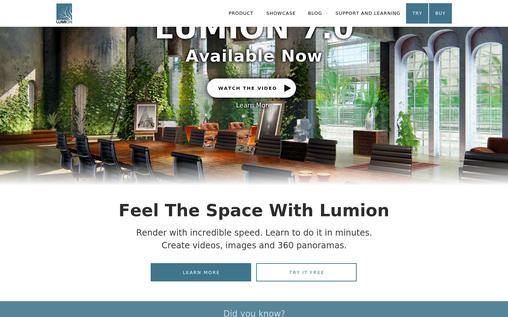
Key features of VectorWorks Landmark Tool:
- Improved depth of field Effect
- Expanded and improved rendering technology
- Rich model and material library
- Easy context creation around designs
- Easy translation of 3D model to 2D from database
- Enhances multiple column text-frame
Conclusion
Landscape designing is bringing out a revolution in the era as you can change, edit and transform an object completely as per your choice. Landscaping increases the value of structure and even makes it more attractive and productive. Handling the work with this amazing software not just reduces the cost of labour, but also increases the efficiency. Landscaping attracts the potential buyers. We often hear, “First impression is the last impression” and well presented design and architectural design of model insights the buyer, the first time he sees it. Without the knowledge of these software and expertise in this software, one cannot cope up with the revolution that brings out a change in the era.
You May Also Like:


